The Sultan Abdul Samad Building (Malay: Bangunan Sultan Abdul Samad) is a late-nineteenth century building located along Jalan Raja in front of the Dataran Merdeka (Independence Square) and the Royal Selangor Club in Kuala Lumpur, Malaysia. It is located nearby the confluence of the Klang and Gombak River which is near to ROL project in precinct 7 and nearby Blue Pool. The building originally housed the offices of the British colonial administration, and was known simply as Government Offices in its early years. In 1974 it was renamed after Sultan Abdul Samad, the reigning sultan of Selangor at the time when construction began.
The building houses both the offices of the Ministry of Communications and Multimedia and the Ministry of Tourism and Culture of Malaysia (Malay: Kementerian Komunikasi dan Multimedia, Kementerian Pelancongan dan Kebudayaan Malaysia). It once housed the superior courts of the country: the Federal Court of Malaysia, the Court of Appeals and the High Court of Malaya. The Federal Court and the Court of Appeals had shifted to the Palace of Justice in Putrajaya during the early 2000s, while the High Court of Malaya shifted to the Kuala Lumpur Courts Complex in 2007.
Bluff Road (present day Jalan Bukit Aman) area on a hill overlooking the Padang now called Merdeka Square. However, due to the need for more office space and complaints from the public about the necessity of going up and down the hill, the State Engineer of Selangor Public Works Department Charles Edwin Spooner proposed the building of government offices lower down at the plain. The initial suggestion was rejected due to cost, but the British Resident of Selangor William Edward Maxwell accepted a second proposal that cost less.
The building was originally designed by A.C. Norman and his assistant R. A. J. Bidwell in a Classical Renaissance style, but Spooner disliked the design. It was then reworked by Bidwell under Spooner's guidance in a style variously described as Indo-Saracenic, Neo-Mughal, or Moorish. Later A. B. Hubback who had just starting working for the colonial government in Malaya as a senior draughtsman also worked on it. Although the building is formally credited to A.C. Norman (only his name appears on the foundation stone as the architect) and his ground plan was kept, the actual design is to a large extent the work of R. A. J. Bidwell, with some contributions from A. B. Hubback who also designed the fixtures of the building.
The building has two stories, with the floor plan roughly in the shape of the letter F with an extended top bar representing the frontage. The facade of the building faces the Padang and stretches over 137.2 metres (450 ft) along Jalan Raja, at that time the largest building in Malaya. The building has 3.5 metres (11 ft) wide verandas on both floors. A central clock tower is 41 metres (135 ft) in height, and designed to echo the Big Ben but in an Indo-Saracenic style. Two lower towers flanked the clock tower, each containing a staircase. The design of these two towers may have been influenced by Muir Central College of Allahabad in India. All three towers are topped by a copper-clad onion dome. The style of the building is sometimes referred to as the "blood and bandages" style—red bricks with white plastered arches and banding.
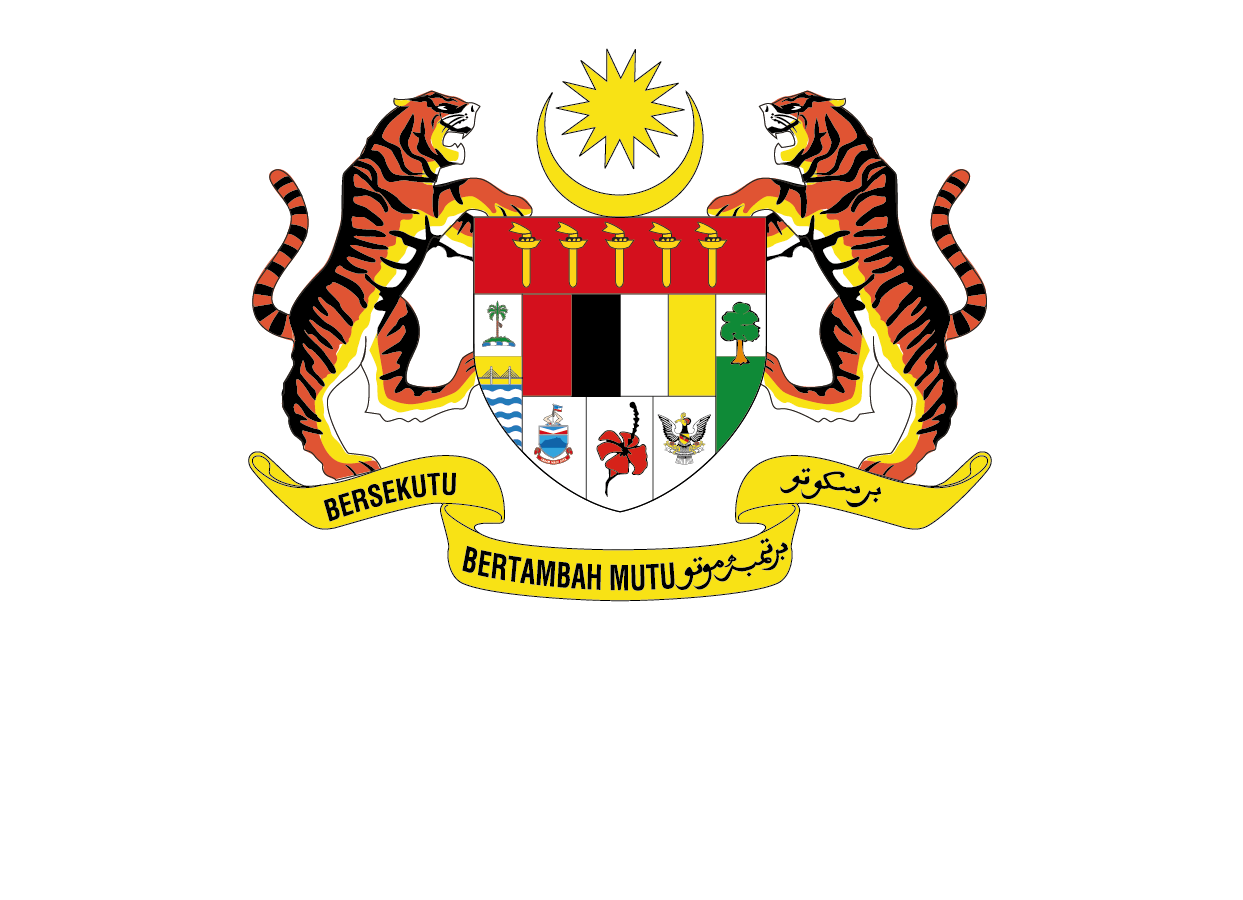

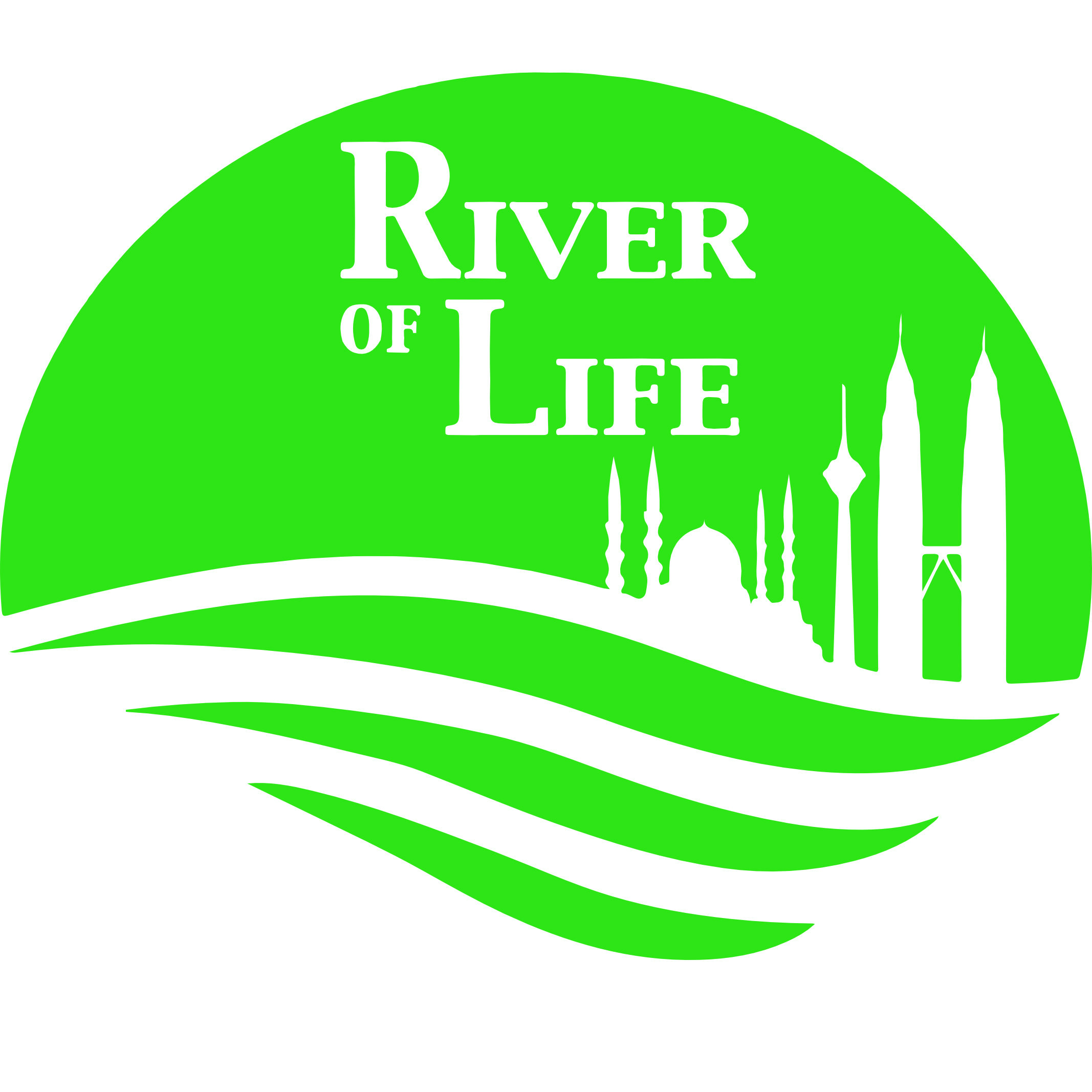
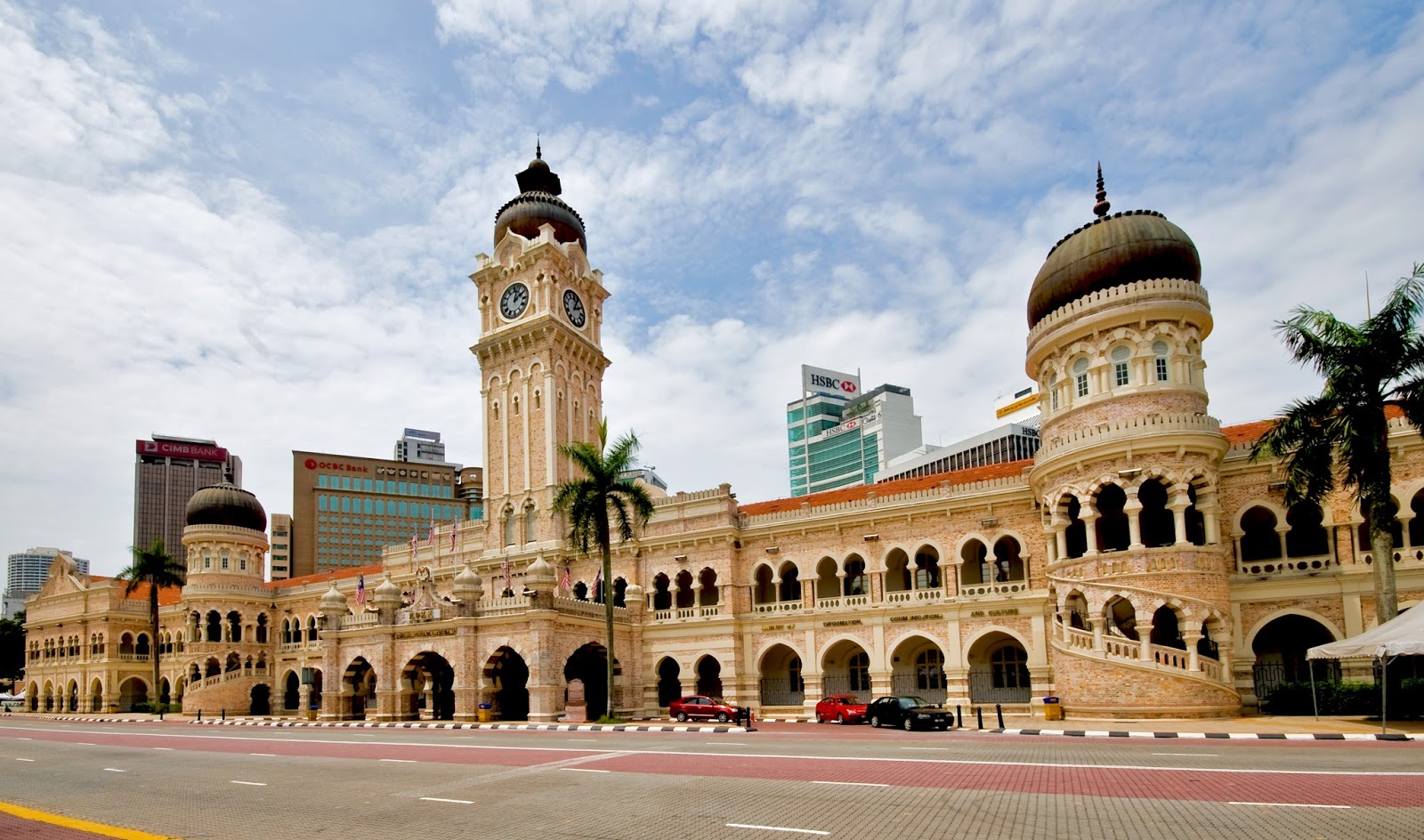
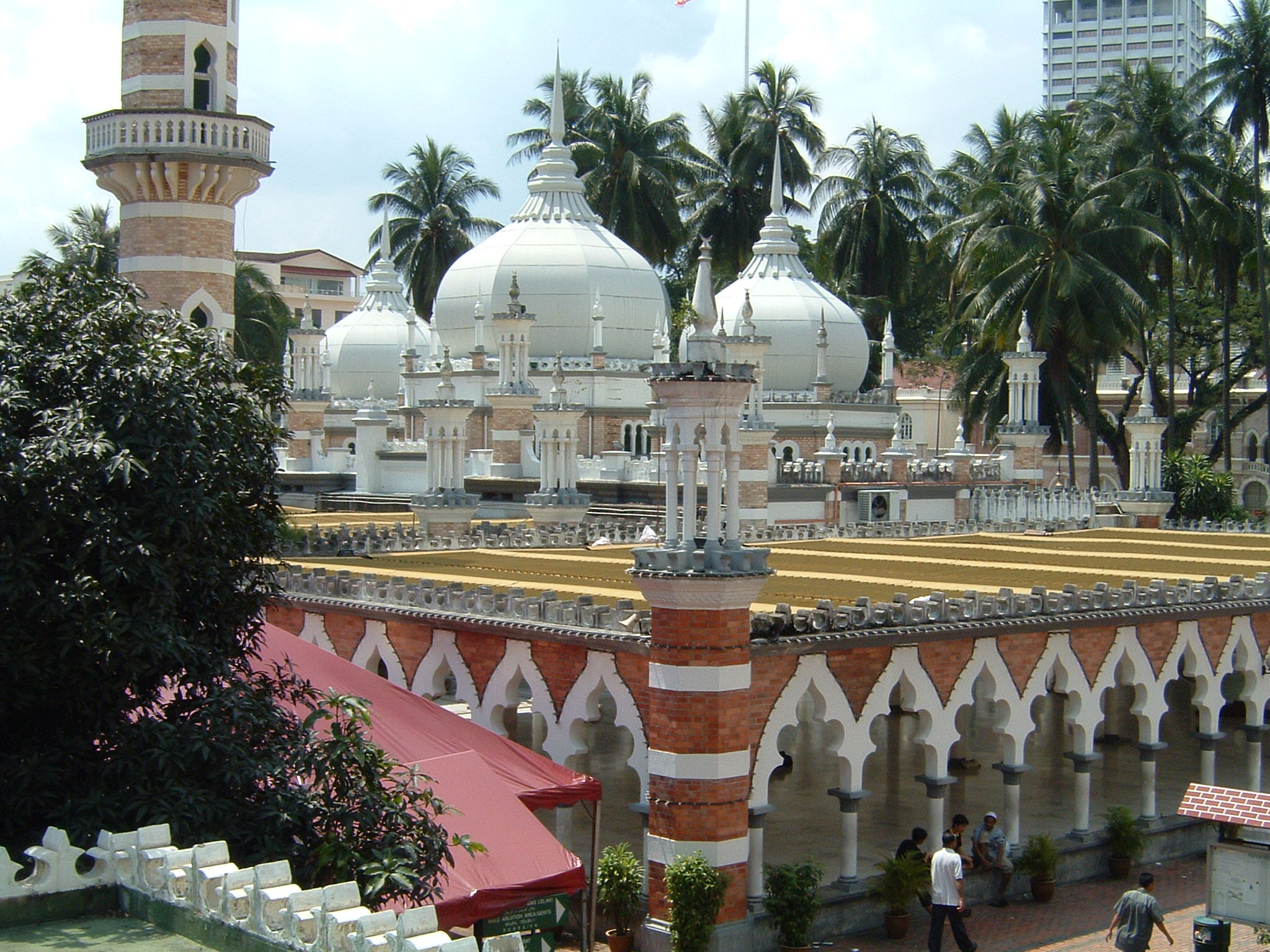

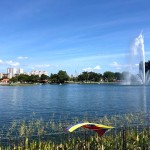
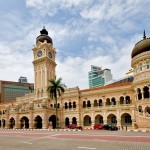
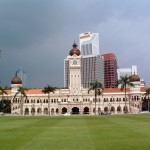
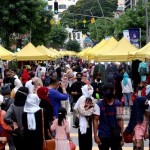
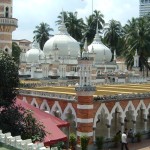
 Unhappy
Unhappy
 Neutral
Neutral
 Satisfied
Satisfied